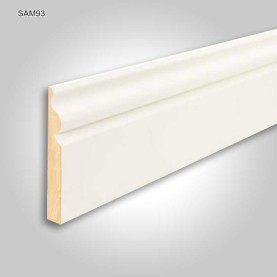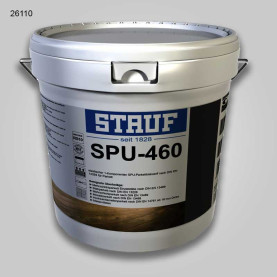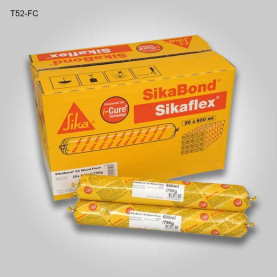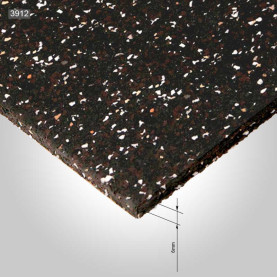Subfloor levelling and Soundproofing in N1 Camden
One of the most important stage in a wooden floor installation project is the subfloor preparation. Most often this stage is below the duration and complexity of the floor fitting itself but for this project is was the reverse.
During its long history the victorian terrace house shifted resulting in a considerable inclination of the floors. This was making almost impossible to bring in a tall bookcase since it would end up look like the Leaning Tower of Pisa. From the highest to the lowest point we had a level drop of 120mm.
Also, because these type of buildings were not engineered for the modern way of living, soundproofing was required to protect the downstairs neighbour of impact sounds and airborne noise.
The first step was to expose the joists by removing the original pine boards. From now on until the subfloor was rebuilt we had to work with extra care measures so not to drop tools or even worse, fall ourselves through the ceiling below.
We sistered the joists individually to bring them all at the same height. New noggins were added also. This 2 reinforced the existing structure. The top of the joist were covered with joist hoods to ensure a total separation of the new plywood subfloor from the joists structure. Therefore the sound vibrations would not be transmitted into the ceiling below. In between the joists acoustic mineral wool was laid to eliminate the echo chamber effect. Plywood was installed afterwards with acoustic perimeter strip. Now that the subfloor was leveled, soundproofed, and stabilised the impact sound reduction Regupol 3912 was glued down.
Following the completion stages which took us a serious number of days we could start installing the wooden floor all throughout except the stairs and bathroom.
Wooden Boards: Engineered Oak Distressed & Smoked, Pre-oiled
Dimensions: Width 180mm, Thickness 13mm, Length - various.
Location: N1 Primrose Hill














































































