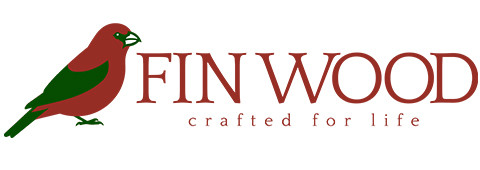Stair Cladding - Classic look
Stair Cladding - Classic look: for something a little more traditional, stairs cladded in classic fashion, that are wall mounted, are just the perfect choice. We call them classic because a special trim of wood named nosing is used to join the riser and the tread. This is the classic technique for stairs cladding. Have a look at these wonderful classic stairs we cladded.
Stair Cladding - Classic look
Stair Cladding - Classic look: for something a little more traditional, stairs cladded in classic fashion, that are wall mounted, are just the perfect choice. We call them classic because a special trim of wood named nosing is used to join the riser and the tread. This is the classic technique for stairs cladding. We appreciate this rounded style of the balustrades and banister and for them the perfect complementary design solution are the steps classical cladded. Keeping to a more traditional approach of construction and design, this is a very pleasant way to commence your ascent to the upper floor.
Have a look at these wonderful classic stairs we cladded. They brought an elegant atmosphere.
A brief description of the work involved: we have developed special techniques combined with time-honored ones to bring for you and exceptional modern stair cladding service. Bellow we provide a description of a comprehensive fitting service.
Staircase structure types and checking: as the name suggest the new wood will be cladded over the existing steps which can be mainly pine, mdf, concrete or metal. Always a proper assessment is done before starting the the wok after removing the existing covering (if it is the case).
Existing covering removal: cladding the stairs can be bone only by firmly attaching the new wood over the structural steps. For this reason we have to remove any existing covering. Most encountered are carpet and old glued wood. We will choose the best suitable removal method to minimize the damages.
Steps checking and preparation: a very important stage especially for wooden structure staircases. Now is the best moment to deal with any hidden problems like unstable steps, cracked treads or squeaks. Also the elements which will make the final result less appealing will be removed such as nosing or beading.
Concrete stairs need to be checked for cracked areas. If they are epoxy mortar will be used to repair them.
Fitting the hardwood over the steps: now everything is ready to start cladding the stairs. It is good to know that it is a laborious process which requires time and patience. Each step is individually cladded according to its specific measurements. Yes, each step is different from the other ones in terms of 1-2 mm. When cladding stairs this is the difference between craftsmanship and handywork.
At a first glance it might look a straightforward job to fit wooden floor on stairs yet due to so many visible edges, vertical and horizontal angles, inclinations, parallelisms we have to measure and calculate precisely each cut.
Cladded stairs have to be beautiful as well as strong. The best looking ones are cladded with wooden boards which cover the entire tread and riser but many times the width of the board is narrower than the step. For this, with our high end equipment we have developed a special technique to seamlessly join two boards. The end result is so spectacular that no one will know that actually 2 boards were used to create a wide one. The main advantage for this approach: it allows to successfully use the same floor boards for classic stair cladding as well.
As a few notes Stairs Cladding, in general: our state of the art cutting equipment will be connected to dust extractors. Despite all these a measure of chips and sawdust will result as they are blown away by the circular saw blades especially.
Also it is noisy. This is due once again to the circular saw blades when cutting, and not only.
It is best to be cautious, so according to the site conditions, wood type and source, the acclimatisation may be required which means to leave the wood inside the fitting area for about 2 days (engineered) or 7 days (solid). We recommend trustworthy suppliers which will deliver your wood with the moisture content according to agreed standards.
We hope that now you have a more in-depth information about how to opt for Stair Cladding - classic look.
Each wood flooring project is different so an individual approach is a must for us. We've created this cost calculator with this in mind and we hope it will be helpful to you in bringing some much-needed clarity.
Please fill in as many fields as possible with the most accurate and available information. This will increase the quality of the end result.














































































