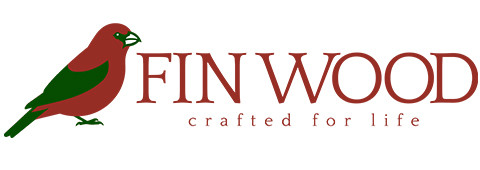A Feature Oak Spiral Staircase with Seamless Waterfall Cladding, Maida Vale W9
#CraftedForLife
Bringing design harmony to a home
This staircase project was set within a grand mansion block of six elegant period flats in Maida Vale, West London. The property is a spacious two-bedroom maisonette and enjoys a stunning location and timeless character. We had previously installed herringbone parquet flooring with a refined dark border throughout the flat, bringing the warmth of oak and continuity to the interior.

Seamless waterfall cladding created a striking feature to this newly styled home.

A striking feature staircase clad in oak.

Our third collaboration with a valued client who shares our passion for quality craftsmanship.

We set out to create a staircase that truly belonged in the space.
The final stage of the project was the spiral staircase—a functional metal spiral structure that felt disconnected from the rest of the beautifully oak-clad home. Our task was to transform it into a feature that harmonised with the craftsmanship and character of the property.
Precision planning for a striking staircase feature
A great deal of planning and thoughtful design went into this project, as we explored the best solutions to seamlessly clad the steps and craft a bespoke wooden handrail along with a curved side panel. Unusually, the staircase was fully exposed—both the top and underside of the steps required cladding in solid oak. The result was a striking waterfall design, with flawlessly seamless joints that enhanced the flow and elegance of the structure.

Extensive planning ensured a seamless finish throughout the staircase.

Each step was carefully clad in solid oak, including the exposed underside.

The top landing was intricately clad in oak with precision and care.

The waterfall design creates a continuous flow of grain and form.
Intricate craftsmanship
This project showcased the exceptional craftsmanship of the Fin Wood team. The top landing was fully clad in oak, requiring numerous intricate cuts and careful detailing in areas that were challenging to access. All elements were cut and fitted on site to ensure precise alignment and a seamless finish. The finished staircase not only complemented the interior but became a true focal point in the kitchen—elevated further by the natural light cascading down the stairwell from the terrace glass door above.

The bespoke wooden handrail and curved side panel complete the sculptural design.

Each detail was cut and aligned on site for a seamless finish.

The staircase became a standout feature within the kitchen space.

Natural light from the terrace above highlights the staircase’s design.
Nature inspired curves and oak cladding
The curved handrail was carefully crafted from MDF and painted to complete the staircase design. Its organic form subtly echoes patterns found in nature—reminiscent of fossils or the graceful curves of a seashell—bringing a sculptural quality to the space. The staircase cladding was completed using engineered oak boards, chosen for their stability and consistent grain, enhancing both the visual and structural harmony of the staircase.

Before: a functional metal spiral structure After: a beautifully integrated oak-clad staircase.

Before: the metal staircase was fully exposed After: both the top and the underneath of the steps were clad in oak.

Before: a purely functional structure After: a seamless waterfall design clad in oak.

Before: a purely functional structure After: a seamless waterfall design clad in oak.
Our client was once again delighted with the results.

This project was set within a grand mansion block in Maida Vale, West London.

The property is a spacious two-bedroom maisonette and enjoys a stunning location.
Location: Maida Vale W9































