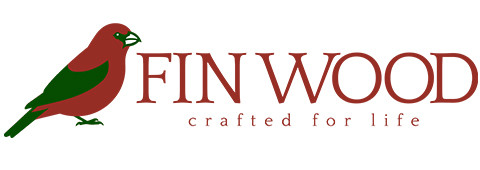Expertly installed, oversized herringbone parquet with rich and dark Jacobean oak in Victorian conservation project, Balham SW17
#CraftedForLife
This exquisite project involved the implementation of rich, dark oak herringbone parquet on the upper two levels of a stunning Victorian terrace located within a Balham conservation area. The impressive historical property served as the ideal backdrop for the opulent Jacobean oak parquet. The generous proportions of the herringbone parquet blocks were elegantly accentuated by a single row border featuring meticulously crafted mitred corners.
The project on the first floor included two large bedrooms and a long hallway and a set of steps leading up to the second floor. The second floor project included another large hallway and two further large bedrooms with another set of steps leading to a mezzanine space. This property is part of an exclusive estate in South West London with large period homes, ornate Victorian architecture, spacious rooms and beautiful gardens. A perfect setting for a rich dark Jacobean oak parquet. These special parquet blocks are available from FinWood.uk.

Rich, dark, Jacobean, oversized oak herringbone parquet.

Impressive period property served as the ideal backdrop for the Jacobean oak.

The herringbone parquet runs onto the steps too for maximum continuity.

The spacious rooms in this home provided a perfect setting for a rich dark Jacobean oak parquet.
Rich and dark Jacobean oak
The rich, dark Jacobean colour is very similar to walnut but even slightly darker. The oak parquet boards come pre-stained with the dark Jacobean stain. The history of ‘Jacobean’ relates to the period of King James I (1603–25) and the beautifully crafted dark brown carved oak furniture that characterised this period.

The dark Jacobean oak colour is very similar to walnut but slightly darker.

The herringbone parquet is made from oversized parquet blocks.
Feature filled hallways
The grand hallways are very intricate with lots of corners and door frames providing nice opportunities for some special floor features. We crafted a single row parquet border around the door frames using mitred corners for a precise finish. From the first starting blocks, we laid the oversized herringbone parquet with an even layout maintaining good symmetry. The original skirting boards were undercut to preserve the original features, the new floor fitted neatly underneath.

We crafted a single row parquet border around the door frames.

The borders use mitred corners for a precise finish.

We maintained good symmetry with the oversized herringbone parquet.

The original skirting boards were undercut to preserve the original features.
Herringbone parquet stair cladding
Uniquely on this project the herringbone parquet runs onto the steps too for maximum continuity. Also in support of continuity of design, the single row parquet border continued on the steps. The treads of the steps were meticulously matched to the risers and the joins and grains were carefully matched. And of course, the focus on good symmetry and layout continued on the steps.

Uniquely on this project the herringbone parquet runs onto the steps.

The single row parquet border also continues on the steps.

The treads of the steps were meticulously matched to the risers.

There was a determined focus to continue the layout and maintain good symmetry on the steps.
Exceeding customer expectation
Fin Wood's team of craftsmen dedicated themselves to fulfilling the customer's design vision, ensuring a seamless continuity throughout the herringbone parquet pattern. The end result was met with utmost satisfaction from the pleased customers.

Fin Wood again exceeded customer expectations.

A key delivered design objective was maximum continuity of the herringbone parquet.

The team of Fin Wood craftsmen employed their skills and experience to achieve the customer's design brief.

The customers were very happy with their new floor.
Location: Balham, SW17























































