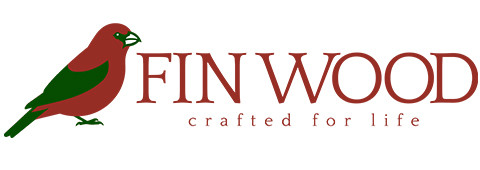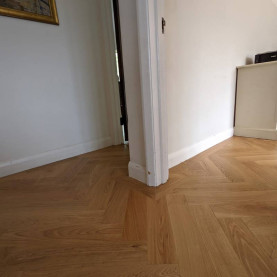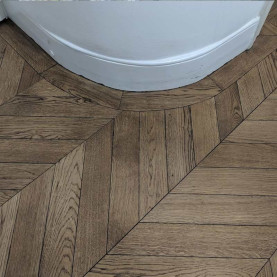Herringbone parquet with a double row border becomes an instant classic feature in elegant Georgian town house, West Greenwich
#CraftedForLife
Herringbone parquet recommended for elegant Greenwich townhouse
A run-down townhouse in West Greenwich recently had a full refurbishment to bring back its elegant past. The refurbishment included a new rear extension to make the house more suited to modern day living. The owners wanted a practical hard-wearing floor to cover the extended kitchen diner dayroom but with a fitting traditional, elegant touch. With this in mind we recommended a herringbone parquet with a double row border.

The new rear extension showcases a traditional herringbone parquet with a double row border.

Refurbished elegant townhouse in Greenwich.
A double row of beautiful borders
Because of the large surface area of this new living space we agreed on the advantages of a thicker double row border instead of a single row which may not have been so visible in such a large space. We described how we expertly fit borders to allow the beauty of the border to flow around the perimeter without interruption. We prefer to precisely mitre angles to avoid overlapping the corners in a 90 degree angle. The owners were especially pleased to hear this as there were so many corners in their open plan living space and they were keen to avoid a fussy, clunky look with overlapping blocks.

A thicker double row border has more presence in a larger surface area.

We expertly fit borders to allow the beauty of the border to flow around the perimeter without interruption.
Accommodating under floor heating
The first step of any project is to strengthen the subfloor. Due to the extension, the sub-floor was a mix of old and new materials. The existing subfloor was concrete and the new large subfloor in the extension was made of suspended timber. Both subfloors had an under floor heating (UFH) system running through it. We recommended the customers consider a good engineered aged oak parquet floor that lasts long with UFH.

The existing subfloor was concrete and the new large subfloor in the extension was made of suspended timber.

Good engineered aged oak parquet floor lasts long with UFH.
Levelling the subfloor
We tightened a few screws in the plywood subfloor, but generally we were happy with the flatness and soundness of this sub-floor. However the existing concrete sub-floor was not flat or satisfactorily dry. We had to grind the concrete subfloor down at its high points and apply a self levelling compound to compensate for the low points. We also applied a liquid damp proof membrane as the floor was in contact with the ground and we needed to prevent moisture from reaching the wood.

We levelled the existing concrete subfloor.
Protecting the floor
To accommodate the final stages of the refurbishment project the customer wanted to split the project into two separate phases. We like to work from one end of the room to the other so we have proper symmetry and alignment. We prefer not to do our projects in multiple phases but concentrate on planning, starting and completing the work in one organised project. However from the start we understood that the new floor was part of a larger refurbishment project and that we had to sync with other trades, including the fitting of a bespoke Italian kitchen which was set to be delivered and fitted on a particular date. Therefore we agreed to carry the project out in two phases with plenty of protective layers to protect from ongoing building work and the kitchen fitting.

We used plenty of protective layers to protect the floor from ongoing building work.

Once the refurbishment work was complete and all the trades had left we came back to remove the protection.
Once the refurbishment work was complete and all the trades had left we came back to remove the protection and apply an extra coat of oil to make the floor well protected especially in the kitchen area. We recommend an additional coat of oil in kitchens and bathrooms to help seal the joints and protect against moisture and damage.

We like to apply an extra coat of oil to make the floor well protected.

Kitchens especially need to be protected with an extra coat of oil.
Impressive design features
The customers wanted the stairs painted with a carpet runner and we were able to expertly craft a curved border around the curved bottom step of the stairway. Other impressive features were a precise symmetrical alignment of the whole floor and a perfectly seamless join from the floor to the bifold door frame.

We were able to expertly craft a curved border.

The border curves around the bottom step of the staircase.

We achieved symmetrical alignment of the floor.

The whole floor is symmetrically aligned.
Preventing doggy damage

Take care to avoid damage caused by pet dogs.
The owners were a young professional family with a pet dog. We advised the customers how to best take care of wooden floors with a dog. The main thing to remember is, it is essential to clean up any dog mess as soon as possible. The worst damage comes when the dog mess is unnoticed and left on the floor for a while to soak in, this causes serious damage to the wood.
Location: Greenwich






































