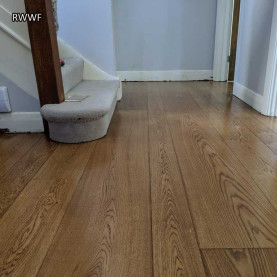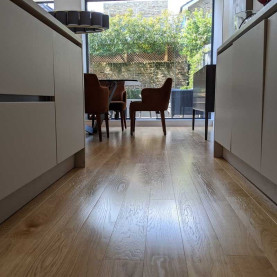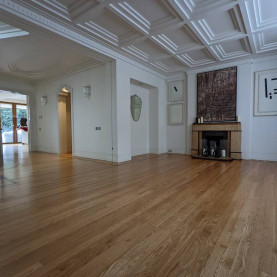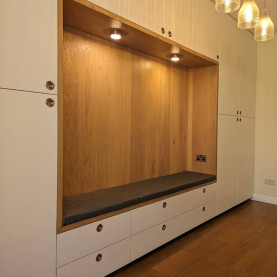Stunning New Oak Wooden Floor and Sound Proofing in Victorian Apartment, NW5
Working in old buildings is always a treat, especially when there are lots of original features. However, period properties do have their challenges, including uneven walls and wonky floors. This project presented another challenge due to the make-shift chipboard soundproofing which was installed by the previous owners. As usual, we found a way to deal with all of these issues, resulting in a beautifully fitted floor and a happy customer.

The newly installed engineered hardwood oak floor
The first steps when installing the new oak wooden floor
We removed the furniture in the bedrooms, hall, playroom, living room and dining room and then protected the fitted pieces with dustsheets. We then removed the old carpet from the apartment. This revealed the chipboard which had been installed over the original floorboards. Despite being in very poor condition the boards had to remain in place as the original doors and architraves had been cut to accommodate their height.

The flat with the old floor coverings

Removing the old carpet exposed the damaged subfloor
Every board was taken up so we could inspect the floor underneath and screw down any lose boards. We then fixed and glued the chipboard on top to ensure that there wouldn’t be any movement or squeaks.

The chipboard subfloor

We had to remove the chipboard in sections to repair the original floorboards
Soundproofing wooden floors in flats
Sound is obviously an issue in flats, so to resolve this we used a proper Impact Sound Reduction Membrane. This is essential to stop noise travelling to the other flats. More information about soundproofing with wood flooring can be found here

We installed the Impact Sound Reduction Membrane throughout the apartment

The Impact Sound Reduction Membrane in the living room

The membrane is glued into place

It’s then flattened with a 70-kilo roller
Fitting the wooden floor
The flooring was laid on top of the membrane throughout the flat. As the old walls were so uneven is was tricky to get a perfect alignment, as we didn’t have any straight 90-degree angles to work from. The flat featured a very long hallway, so it was essential to achieve the best alignment possible. We also checked that the flooring colour and grain matched in each room.

The new oak boards sit on the Impact Sound Reduction Membrane

The flooring flows seamlessly from the hall into the adjoining rooms
Fitting engineered hardwood flooring around the fireplace
The original fireplace took centre stage in the living room, so it was important that the wood flooring sat comfortably around it. To enhance this feature, we crafted an oak frame to sit flush with the stone hearth.

Work in progress, building the frame for the fireplace

Our finished work
Wood flooring under skirting boards
Our fastidious attention to detail sets us apart from our competitors. In older properties it isn’t always possible to remove the skirting boards as they can become damaged and remove the plaster in the process. We have developed our own method of undercutting the skirting boards so they can remain in place. This also means that we don’t have to fit unsightly beading around the perimeter of the room.

The wood flooring sits under the skirting and allows for the essential expansion gap

The wooden floor and original skirting boards
Finishing the new wooded oak boards
The new engineered oak boards were supplied pre-sealed with a clear oil. We added an additional protective coat to guard against everyday wear. The furniture was then reinstated, so the homeowners could enjoy their new wooden floor and transformed flat.

The flooring in the dining room

The oak wood flooring in the living room

Engineered oak flooring in the living room and playroom
Product Information: Natural grade 125 mm wide engineered oak boards finished with a clear oil from The Natural Wood Floor Company
Location: Parliament Hill NW5





























































