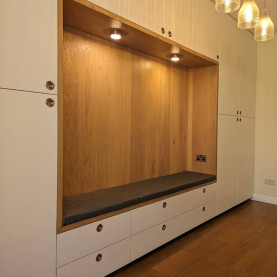Floor Transition Ideas - Expert advice
When installing wood flooring, it’s the finer details that make all the difference. The transition between different surface materials is one area where it’s important to get it right. If you do, it’s not something you will really notice, but get it wrong and it will have a negative impact on the entire floor.

There’s a perfectly straight line between the tiles in the hall and the wood flooring in the living room
THRESHOLDS
When installing wood flooring, it’s the finer details that make all the difference. The transition between different surface materials is one area where it’s important to get it right. If you do, it’s not something you will really notice, but get it wrong and it will have a negative impact on the entire floor. When the door is shut, you should only be able to see the flooring that’s in the room you are in. A simple straight line running down the middle of the door line is all that’s required. Find out more here.

This oak floor runs neatly to the tiled floor. We fitted a thin door trim for a neat finish

This walnut floor is fitted without a border, so the flooring runs straight up to the tiles
DIFFERENT FLOORING HEIGHTS
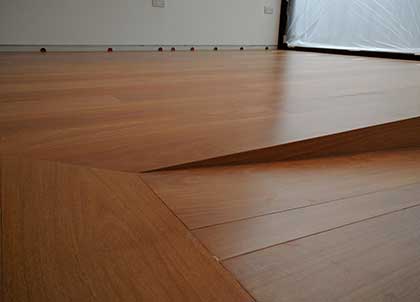
We incorporated a slight ramp for the change in floor level. This allowed enough room for the outside door to be opened
There are two different options when the floor height varies. You can either create a mini-step or blend the levels together. Blending is only an option when there’s a slight variation in height. In most cases a mini-step will be the most practical and aesthetic option. We always create a seamless join between the floor and the riser, so in this instance we wouldn’t fit a profile or moulding to the steps. The run of the flooring should match, so the pattern is continuous. The step will still be visible, but the levels will have more of a blended feel to them. More visuals can be found here.

A small step was incorporated into this chevron floor to allow for the variation in floor levels

The pattern of this oak parquet floor continues to run in a straight line despite the break created by the step
More steps may be required if there is a bigger difference between the levels. To create a seamless look between the treads and the risers, we mitre the wood at a 45 degree angle, so the two pieces of wood slot neatly together. We have perfected this method over the years, so we are able to create invisible joins, for a clean, crisp look. In the case of parquet blocks, we mitre the last riser so it sits neatly up against the flooring material.
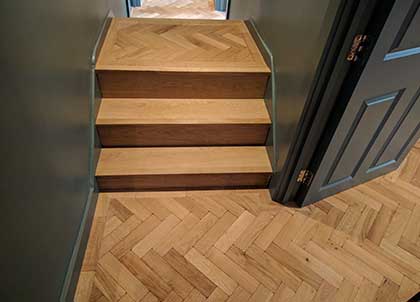
We continued the pattern of the single border when fitting these steps with an aged parquet oak wood floor
JOINING WOODEN FLOORING TO BIFOLD DOORS
Fitting wood flooring so it runs seamlessly up to doors frames is another area of our expertise. It’s important that the floor heights are considered when building a new extension as we can only work with what’s been built. The best case scenario is when the bottom of the door frame sits at the same height as the flooring.

This oak parquet floor sits flush against the door frame
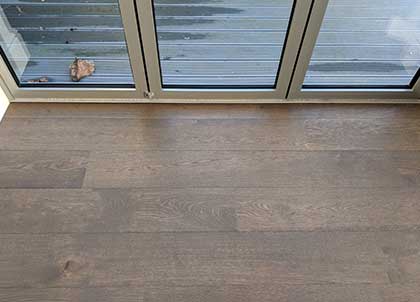
Oak boards installed so they fit snugly against the bifold doors
A popular look at the moment is to have a kitchen extension running at a continuous level inside and out. However, if the builder hasn’t considered the door seals, the bottom frame may be too high. In this instance we would have to create a mini-step to make a safe transition and avoid a trip hazard.
More information about wood flooring running up to bifold doors can be found here.

These oak boards are fitted at the same height as the patio

The door frame is slightly higher here, so we made a small step up to the doors
WOOD FLOORING AND A CHANGE OF DIRECTION
A change in the direction of wood will be necessary for some rooms running off a hallway. Wood flooring should always be fitted towards the source of natural light, so if the windows are parallel to the door from the hall, the direction of the flooring would change. If it doesn’t, instead of picking up the features of the floor, the light will emphasis the bevelled edges and make the grain look more prominent. When the door is closed, you will only see wood in that one room, so the directional change is not something you would really notice. More information can be found here.
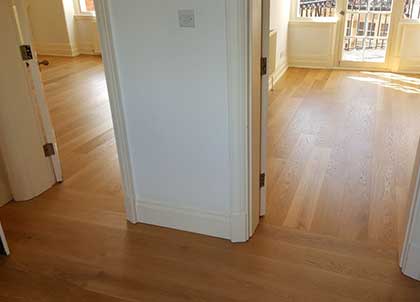
The direction of these oak boards changes to run towards the light in the rooms off the hall

Wooden flooring in the hall runs lengthways, and changes to run towards the window in this adjoining room
If you want it to be a more prominent, decorative feature, you can use two different styles of wood flooring, as seen with this chevron oak floor, changing to planks in this project. The secret here is to use the same finish, so the pattern of the wood changes but the colour remains constant.

The oak chevron wooden floor runs in the hall and then changes to planks in the bedroom
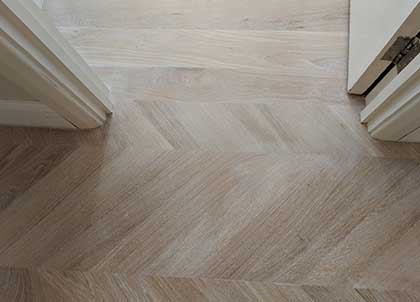
The join line, where the two different floors meet, runs underneath the door
If you would like any further information about the best way to create a transition between any flooring in your home, we’d be happy to help.










