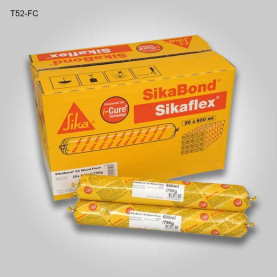Natural Oak Boards with change of direction in SW1P Pimlico
A challenging project due to the layout of the flat and the many details which needed our attention.
From the initial site visit we were impressed by the wide spaces generously flooded with natural light. One thing though caught our attention: the hallway direction was parallel with the windows and perpendicular to an adjacent corridor. We suggested to our client the option for changing the floor direction in the reception room, dining room and corridor thus keeping the floor running lengthwise in the hallway and corridor and towards the natural light in both rooms.
Because we were on the 5th floor in a Victorian building there were concerns about the noise caused by the new wooden floors and therefore the impact sound reduction membrane was used as underlay.
The skirting boards were undercut to allow the new engineered wooden floor to be installed under the skirting with a neat and clean finish. Thus the beading was avoided.
Another interesting feature was the integrated frame for both fireplaces.
Once the installation was completed a protection coat of clear oil was applied throughout.
Wooden Boards: Engineered Oak Premier Oiled OLOPRO/180
Dimensions: Width 180mm, Thickness 15mm, Length various.
Location: SW1P Pimlico



























































