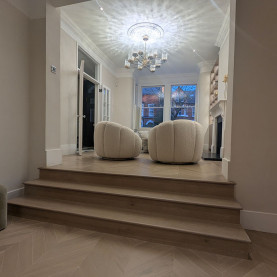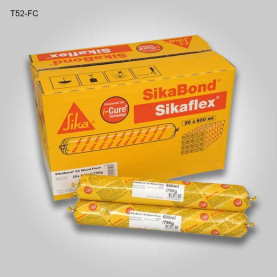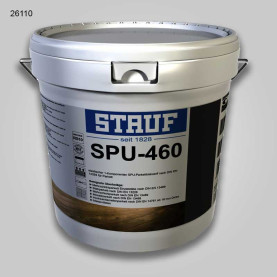Hall revamped with parquet and Stair cladding

The stairs and part of the landing before our work began
More and more of our customers are requesting cladding on their stairs to match their wooden flooring. If the species of wood is the same, the design of the floor can vary, as this project clearly shows. As part of this house renovation, we fitted a beautiful oak parquet floor in the hall and landing and then continued the oak up the stairs with a wide engineered board. As usual, there were plenty of challenges along the way to test our skills.
A natural wood finish
The customer wanted their flooring to look as natural as possible, so we recommended using unsealed wood which would give us maximum flexibility over the wood’s final finish and colour. Our preferred option for a natural look is Saico lacquer, as it contains a subtle hint of white. It also sits on top of the grain rather than penetrating into the wood, which helps to produce a beautifully clean and consistent look.
Fitting parquet flooring always requires great skill, but the main challenges here were created by the different sets of stairs. We had to be careful that the border was straight and consistent all the way round, from top to bottom.

Achieving a straight border between the flights of stairs took time and skill

The border of the parquet floor matches the contours of the architrave perfectly

Investing in the right tools for the job is essential
Cladding stairs in wood
You might think that cladding stairs is relatively easy, but it’s not about covering up the lumps and the bumps. To achieve a smooth and safe finish, all the existing treads, beading and nosing had to be carefully removed. The stairs were then cleaned thoroughly before applying a wood filler and sanding everything down to create a flat surface.

The old stairs and the new oak cladding
To avoid any join marks on the stairs, we suggested using 240 mm wide boards for the tread and riser. It’s very tricky to achieve a clean finish when cladding stairs with an open cut stringer, but our skilled team used their experience to undercut the spindles so they could sit over the new wood. The nosing also had to be cut at a 45 degree angle, so it could fit on the exposed side of the stairs. As an engineered board is made up of layers of wood, we had to hide the visible side profile of the boards by crafting a mitred edge and adding an extra layer of oak.
As a final detail, we also sanded and sealed the dark handrail so it matched the floor perfectly.

Mitred edging and oak cladding hides the side profile of the wood

Precision cutting means the wood fits seamlessly under all the spindles

The landing, stairs and sanded handrail
Wood floor sanding
Without a bevelled edge, the tongue and groove profile of a parquet block tends to rise slightly in places, so the whole floor was sanded once fitted. The wood on the steps also required sanding before applying three coats of sealer. This not only provides the desired look, but also creates a hard wearing and protective surface.
The project took the Fin Wood team 3 weeks to complete.
Parquet: Oak Parquet Natural Unsealed OLRW/280, 280 mm x 70 mm
Wooden Boards: Floor Oak Natural Unsealed OLNU/240, 240 mm x 20 mm
Location: SW6 Fulham, London








































































