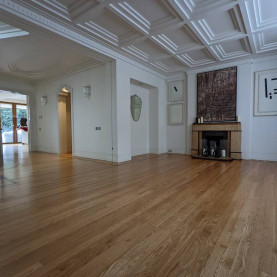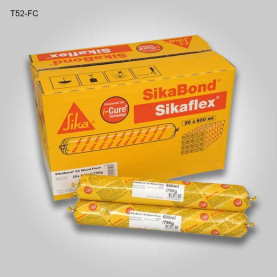Herringbone Oak Parquet Installation in EC1R Clerkenwell, London
This project was quite unique through its extended size, about 120sqm, irregular perimeter of the surface, the absence of skirting which was replaced with a shadow gap and special integrated panel doors.
Our clients, the owners, were in the pursuit of a certain look with specific features. This made things much clearer for us as we had a clear design to achieve. They were also very aware about the physical possibilities of the layout. For this reason an unusually thin wooden floor was chosen.
One of the features of this floor was to be continuous through out all surface, yes the huge panel doors had a one of a kind anchoring system which we couldn't disassemble and this meant to find a solution to fit the herringbone pattern even into the inaccessible areas where these systems were. Also, by being restricted not to take the doors off we had a certain height to aim for.
Once the old wooden floor was completely removed we could assess the technical characteristics of the subfloor. Therefore a thin sheet of plywood was screwed to compensate the needed height for the herringbone parquet and also to keep the shadow gap in good proportions.
Having the main large surface of the floor flooded with natural light, this side being south faced, and also being the longest section we discussed the options with our client and chose the desired alignment. We went to establish the position of the starting row by measuring to find the symmetry against the side walls.
Large surfaces are quite nice because the provide a good space for a fast work progress. Yet the shadow gap with its irregular and rounded shapes made us to stop and think for a new approach in how to install under it the parquet blocks especially that we didn't have the advantage of a border. Considering that the project was finished in time it means that we managed to innovate and find an efficient solution.
Instead of classical overlapping thresholds we created integrated thresholds made from the same parquet blocks. This because the height of the parquet blocks allowed us this approach. Also this was an ideal solution to avoid trimming the almost-impossible-to-remove-doors.
The already built spiral stairway had to be sanded and matched in colour with the new herringbone parquet floor. We made a few sample steps for our client to choose from.
An important aspect of this parquet floor which makes it unique are the exceptional dimensions.
The engineered herringbone parquet was supplied by Domus Tiles.
Parquet Blocks: Oak Engineered Ellesmere Truffle Pre-lacquered WD OP 034
Dimensions: Width 90mm, Thickness 10mm, Length 600mm.
Finish: Ellesmere Truffle Pre-lacquered
Location: EC1R Clerkenwell, London









































































