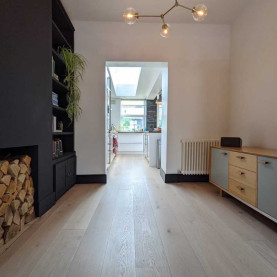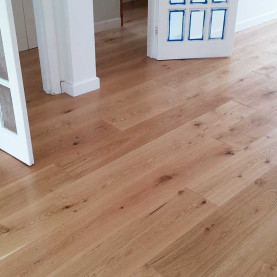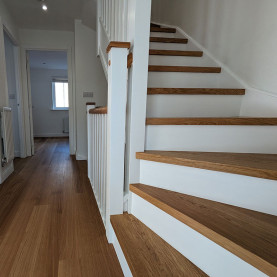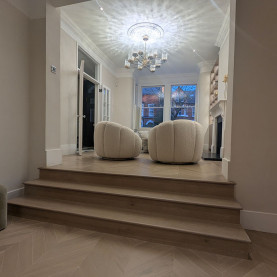A split level top floor flat transformed by wide engineered oak boards and waterfall stair cladding, Finsbury Park N4
#CraftedForLife
A spacious split level flat
This project involved replacing the floors throughout this top floor flat in a beautiful period building in north London. The property has a spacious, quirky, split level layout. It has a relatively small floorspace but is jam packed with special features. The project included fitting new floors in the two bedrooms, the living room, kitchen, the main staircase, a mezzanine level space and several sets of smaller steps. The customers chose nice wide engineered oak boards, 30mm thick, to be used throughout, including the stair cladding, for a clean consistent look.

The property has a spacious, quirky, split level layout.

This project was in a top floor flat in a beautiful period building in north London.
A modern minimalist design
Our customers felt free to opt for a simple minimalist clean look as the Victorian features of the property had been long lost with previous owners. After much consideration and comparing of samples the customers chose wide engineered oak boards 30mm thick and we were able to use the same wood for the stair cladding.
These wide boards allow for fewer joints and the natural beauty of the wood is less interrupted. The light colour gives an open, airy modern feel.

Our customers wanted a simple minimalist clean look.

Wide oak engineered boards display the natural beauty of the wood.
Waterfall stair cladding
We designed waterfall cladding for the stairs with no nosing, or trims or visible joints. A simple, calm, continuous design for the floor and stairs. Aside from the main staircase the flat had many sets of steps to various intermediate levels. We worked closely with customers to discuss the various options with the design and good communication and trust was essential. Together we transformed this curious layout into a key feature with modern minimalist design. We used our craftsmanship and eye for detail to tie this home together with a fresh, elegant, seamless, oak floor.

We designed waterfall cladding for the stairs.

A simple, calm, continuous design for the floor and stairs.

”We used our craftsmanship and eye for detail to create a fresh, elegant, seamless, oak staircase.”

The project included many sets of steps to various intermediate levels.
Creating a level floor
The entire building had suffered historical subsidence causing the floor levels to shift and all the floor surfaces needed to be levelled including individual steps. We used our skills and experience to accurately level out the floor and stairs for a more safe and comfortable climb and journey through the home.

” All the floor surfaces needed to be levelled including individual steps.”

”We used our skills and experience to accurately level out the stairs for a safe and comfortable climb.”
Soundproofing a top floor flat
Being a top floor flat in a period building the owners were keen to soundproof the new floor. We removed the original pine floor boards and exposed and inspected the joists. We strengthened and reinforced the joists as required. We cleaned and vacuumed the space between the joists before filling the space with specialist soundproofing mineral wool.

”We strengthened and reinforced the joists before filling the space with specialist soundproof mineral wool.”

” It was important to our customers to make sure their top floor flat was soundproofed.”
We finished the project with a coat of clear Osmo polyx oil. The customers were delighted with the end result and are enjoying the difference a quality floor makes.

”The customers were delighted with the finished floor.”

”They are enjoying the difference a quality floor makes.”
Location: Finsbury Park N4












































