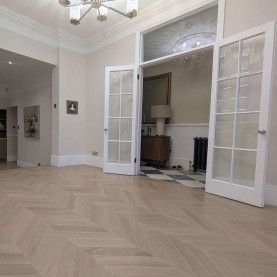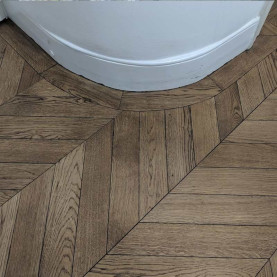Victorian terrace uplifted with wide engineered oak boards and a statement chevron parquet, Brockley SE14
#CraftedForLife
Good craftsmanship required
This project was based in an upcoming trendy part of south east London, full of coffee shops, a Saturday farmers market and a leafy park. The house is a deceptively large Victorian terraced house lived in by a young family all working from home. The professional owners have an eye for detail and a keen appreciation of good craftsmanship.

Our craftsmanship is on display as soon as you enter the property.

Deceptively large Victorian terrace in trendy Brockley.
Whole house project
This was a whole house project over two main floors with some additional twists and turns. The owners were eager to get rid of the poor quality and very worn out wooden floor and tatty carpet upstairs. They wanted wide engineered oak boards (210mm wide) covering the ground floor hallway, open plan kitchen and dining room, three upstairs bedrooms and the landing. We love whole house projects as the transformation it brings is always impressive.

Our craftsmanship is on display as soon as you enter the property.

Wide engineered oak boards in the bedrooms.
Design statement chevron parquet
For an extra special design statement in the large double living room we discussed laying a chevron parquet with a single row border. Fitting the chevron parquet next to the boards in the hallway gives an unexpected wow effect as you enter the living room. For a bespoke natural finish we used Osmo wood wax oil cognac sealed with Osmo polyx oil satin.

Chevron parquet next to the boards gives an unexpected wow effect.

Chevron parquet provides an extra special design statement in the living room.
Perfect symmetry
We aimed for perfect symmetry in the hallway with precisely aligned boards displayed equally and symmetrically. Throughout the property we installed the floor as continuously as possible and avoided using unnecessary trims and beads.

Perfect symmetry in the hallway.

A continuous floor with no door thresholds.
Seamless transition
The long kitchen diner at the back of the house had new bifold doors fitted for the ever popular inside and outside living. We expertly fitted the new wooden floor at the same height as the bifold door threshold to achieve seamless transition to the garden doors with no height variations, even to the millimetre.

The long kitchen diner at the back of the house with new bifold doors.

Seamless transition to the bifold garden doors.
A continuous floor
We achieved the same alignment of boards over a small step running down to the kitchen. This gives a subtle but wonderful uninterrupted flow so that if you didn’t know there was a step it would seem like a continuous floor. This project was well calculated throughout to avoid strange placement of boards.

An uninterrupted flow of boards running down to the kitchen
Elegant borders
We used long boards in the borders and joined the corners at 90 degrees rather than mitred angles to avoid overlapping. Again the parquet in the living room was well calculated for perfect symmetry.

Long boards in the borders and corners joined at 90 degrees.

The parquet in the living room was well calculated for perfect symmetry.
5 star review
The owners were delighted with their new home. “Alin is an excellent tradesman and a wonderful person to deal with (and his team too). He is very meticulous in his work and he's very considerate of people's needs. We whole heartily recommend him to anyone thinking of changing their floors.”

The owners were delighted with their new home.

“We whole heartily recommend him to anyone thinking of changing their floors.”.
Location: Brockley, London SE14
































































