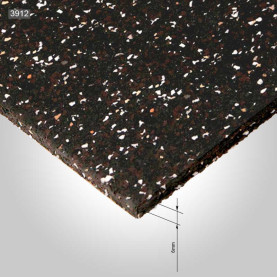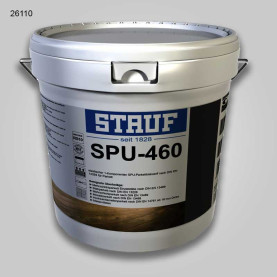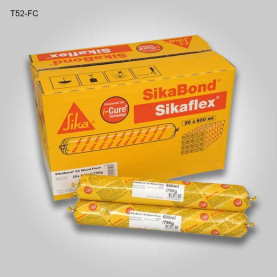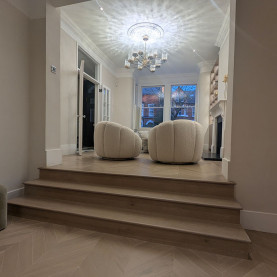Herringbone Parquet Replaces New Carpet and Transforms Home
You can never have too much of a good thing. That’s what the homeowners of a converted Victorian property thought when it came to their new parquet wood floor. Initially we fitted the parquet, with a subtle grey oil finish, in the living room. The owners were so impressed with the result, 6 months after renovating their home, they decided to rip up the new carpet in the hall and stairs and replace it with the same prefinished hardwood oak.

Coastal grey parquet wood flooring in the living room

The Herringbone parquet design runs into the dining room
Sub floor preparation
With all parquet wood flooring, it’s essential to lay the blocks on a flat, sound and moisture free subfloor, so this was our first priority. As the property was in a converted flat, a impact sound reduction membrane was also required. More in-depth advice on soundproofing can be found in our expert advice section. For this project we used a Regupol 3912 membrane, which was glued down and compressed with a 70 kilo roller to the subfloor. The large format Coastal Grey Oiled Parquet, supplied by The Natural Wood Floor Company, was then fitted on top.

Herringbone Oak Parquet fitted on top of the acoustic underlay
Running the Herringbone Pattern from the Living Room to the Hall
To create accurate symmetry, the design for parquet flooring usually is conditioned by the focal points of the new floor. However, as the floor was fitted in two phases, we initially considered the living room entrance the priority. Later on, when we were called to extend the parquet floor in the hallway the alignment was already set. At this stage we had to ensure the herringbone pattern flowed continuously from the living room to the adjoining areas. To achieve a continuous pattern, the parquet blocks were removed from the living room doorway and replaced with new uncut blocks. Without any visual breaks in the floor, it flowed seamlessly into the different areas. No-one would ever know that the main floor was fitted 6 months earlier.

The Parquet continues into the hall

Herringbone pattern running seamlessly from the living room to hall
Fitting Herringbone Parquet Wood Flooring in the Hallway
This particular hallway was more complicated than most, as it consisted of various sections on different levels. The central stairs, a landing leading to the living room, a lower landing connecting the bottom stairway and a smaller area leading to the kitchen. The challenge here was to blend the three landings together so they all connected visually. As the parquet blocks were larger format 600mm long, misaligned and small cuts of blocks would have looked messy and out of place, so detailed planning was required to achieve the best possible look and fit.

A perfect alignment

The point of the Herringbone pattern matches on each landing
Modern Stair Cladding in Oak
The crisp lines of the timber continues up the stairs, which were clad in a modern style without classical round nosing. To enhance the modern design, the narrow boards used for the stair treads and risers were fixed together without an obvious join, using our own method which has been perfected over the years. More examples of our stair cladding work can be seen here. Step sizes and angles always vary slightly, so we were unable to use a template cutting system. Instead each step was carefully measured and then the wood was cut on site to ensure an accurate and precise fit.

The stairs before being clad with wood

Transformed stairs with oak cladding
Wood Floor Stair Cladding Under Spindles
Due to the frailty of old handrails and bannisters, removing this structure from the stairs isn’t an option when cladding stairs. Cutting around the spindles isn’t advisable either as it would be impossible to produce clean, uniform cuts. To overcome this we have developed our own technique which allows the wood to sit perfectly underneath the spindles. This creates an immaculate and flawless finish.

The wood on the steps sits neatly under the spindles

The new oak steps and landing
Parquet Refurbishment
Unfortunately, when the fireplace hearth was fitted in the living room, the floor wasn’t properly protected, so stray cement and mortar stained the new flooring. We are also experts in wood floor renovation, so were called back to lift and replace this section.

The damaged parquet is removed

The restored section
Location: SW11 Battersea, London









































































