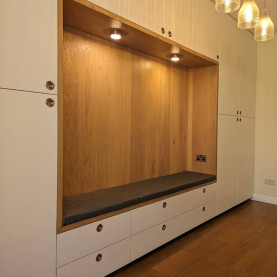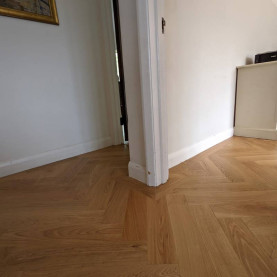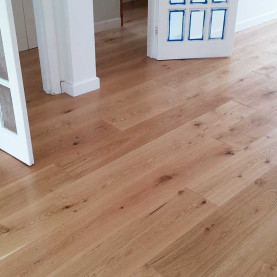Why You should Install Proper Soundproofing in Flats with Wooden Flooring
#CraftedForLife
“Couple face £1m legal bill after losing battle over noisy wooden floor.” This was the headline in a recent story in The Evening Standard. If you’ve ever thought about installing wood flooring in a flat or apartment, without adequate sound proofing, it’s definitely time to think again. Not only could you fall out with your neighbours, but you could also be left with a hefty legal bill. This expert guide will tell you everything you need to know about soundproofing, so everybody can sleep soundly at night.

Unsealed Oak Parquet fitted on top of soundproofing

The end result, sealed oak parquet fitted in a Herringbone pattern
Sound travels easily through wooden floors, so adequate soundproofing is a must. Sarah and Ahmed El Kerrami found out the hard way and lost their court battle with their downstairs neighbour after she complained of “intolerable’ disruption from their apartment. It was reported that the sounds of the children passing over the wooden floor kept her awake at night. The court decided that the couple should have installed soundproofing with their wooden floor, so they were left to pay out more than £1 million. This situation could have easily been avoided.

Typical installed old floorboards without soundproofing

Complete soundporoofing solution
There are two different types of soundproofing to consider; an Impact Sound Reduction Membrane or a more substantial soundproofed subfloor. What are the differences and how can you determine which type to use?

The membrane has been fitted to the top of the plywood

The subfloor has to be removed to install a full soundproofing system
Impact Sound Reduction Membranes
An Impact Sound Reduction Membrane is the cheapest option, as it’s far easier to install than a full soundproofing system. It is designed to deal with impact noise, which are the structural vibrations caused by footfall, cutting out around 28 decibels of noise.
This type of sound proofing isn’t that disruptive to fit, as the subfloor can remain in place. It can also be laid in sections, which means that the space doesn’t have to be completely free of furniture. There are two different types of membrane to choose from; a floating floor version, which means that the membrane isn’t attached to the subfloor or a fixed membrane, which is glued to the subfloor and then flattened with a 70-kilo roller. In both cases, the membrane is laid on a good quality plywood. Follow the link to find out why we recommend using plywood as opposed to chipboard.
We prefer to recommend the fixed version, as it creates a more stable surface and isn’t as bouncy. It’s slightly more expensive, but we regard it as a good investment.

Membrane being fitted on top of plywood

Membrane being glued into place
Full Soundproofing with Wooden Flooring
A fully soundproofed floor is far more efficient at absorbing impact (footfall) and airborne noise (including conversations, TV’s and music) up to around 60 decibels. Material and fitting costs will be higher and it’s more disruptive to fit than a membrane, as the subfloor has to be completely removed and replaced. Find out how we fitted a fully soundproofed system underneath an oak parquet wooden floor for this project in Holland Park.

The end result, a fully soundproofed oak wooden floor
Acoustic Mineral Wall
The first job is to remove the old floor covering and expose the joists. The cavities are then cleaned out, before placing mineral wool, a dense fibre matting which absorbs airborne sound, in the open spaces. This is the perfect opportunity to carry out structural or levelling repairs on the exposed joists. This is done by sistering the joists, where new joists are fixed alongside the existing joists and are then glued and nailed into place. This is exactly what we did for this project in Camden

Acoustic wool sits between the joists

The joists have been strengthened by sistering the joists
Joists Caps

The blue joist caps sit on top of the joists
In addition to the mineral wool, joist caps are placed on the joists to dampen and absorb sound vibrations travelling from the floor, down to the joists and the ceiling below. These foam-based caps are low cost but have superior acoustic characteristics. They create a stable floating floor, which is isolated from the rest of the structure.
Fitting Acoustic Strips and the Sound Reduction Membrane
Once all of the soundproofing materials are in place, plywood is fixed into place to take the weight of the new floor. Wall and ply acoustic strips are then installed around the edges of the room, to ensure that all areas are sealed. An Impact Sound Reduction Membrane makes up the final layer. Once glued into place, it’s flattened with a heavy roller to ensure that it’s completely flat. The wood flooring can now be fitted.

The parquet wooden floor is fitted on top of the membrane
As highlighted by the court case, soundproofing isn’t something that can be skipped when fitting wooden floors in flats. Especially as freeholders may request a sound engineer’s certificate, which involves comparing the sound properties of the old floor covering with the new surface. If the sound proofing is inadequate, the wooden floor will either have to be ripped up or a carpet may have to be fitted on top. It’s cheaper in the long run to ensure that the wooden floor is properly soundproofed from the start. It’s far less stressful and could avoid a very expensive and time-consuming court case.
If you have any queries or would like to find out which type of soundproofing you need for your wooden floor, please contact Alin on 020 3920 6121 or get in touch via our contacts page.





















