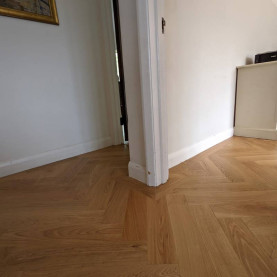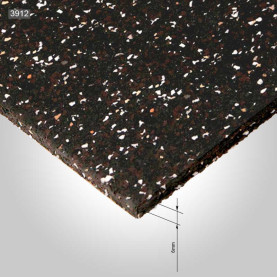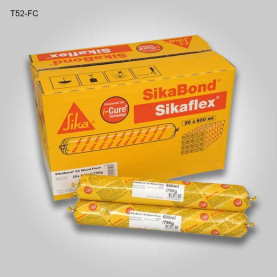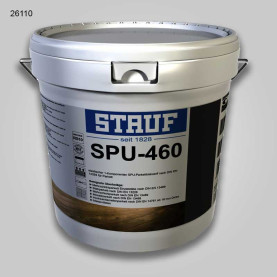A complete soundproofing solution for a London flat
If you live in a flat and want a wooden floor, the chances are you’ll need to install some sort of soundproofing. For the majority of customers, this will simply involve fitting an Impact Sound Reduction Membrane. However, in certain circumstances, a higher performing solution is required. This was the case for one of our latest projects in Holland Park.

We had to be careful to protect the wires and pipes running between the joists
Site preparations
During our work, we had to be mindful to work quietly to minimise the impact of the workon the neighbours. Our first job was to remove the existing carpet and acoustic underlay. The original floorboards were then taken up, allowing the team to clean between the joists. From this point, we had to be extremely careful not to drop anything or lose our footing. Temporary plywood was used to create a safe working area.
Sound proofing materials
Acoustic mineral wood was fitted between the joists and blue joist caps were fixed on top to separate the joists from the new subfloor. Without the caps, sound vibrations would simply travel through the new floor to the joists and the room below. Plywood boards were then glued to the top of the joists (screwing them down would reduce the efficiency of the soundproofing.) We had to adjust each side of the ply, to create a tight fit, so it would be strong enough to take the weight of the new floor. Wall and ply acoustic strips were then installed around the edge of the room. An Impact Sound Reduction Membrane made up the final layer, which was glued into place and then flattened with a 70 kilo roller, to create a secure bond.

Mineral wool and joists caps fitted

Plywood sits neatly on top of the joists

The Impact Sound Proof Membrane is glued into place
Laying the parquet
After fitting the soundproofing, we were in a position to install the 24 sq m of oak parquet. The room was accurately measured and the alignment of the new floor was set, which also took the position of the fireplace into account. The floor featured a single border with mitred corners and the fireplace was framed with wider matching oak engineered boards.

Accurately measuring the border for the fireplace

We laid the parquet in the middle of the room, working towards the walls

All corners were mitred for a clean and professional finish
Finishing the floor
Once fitted, the parquet required a light sand, before being finished with 2 coats of Osmo Satin Clear Oil. When the sealer had dried, the new skirting boards were fixed into place.

The unsealed parquet

The sealer adds warmth and depth to the oak
The end result
Fully soundproofing a floor is very efficient at reducing footfall and airborne noise, cutting out around 60 decibels, which is equivalent to the noise generated by a loud television. It is messy, disruptive and expensive work however, but in some properties, like this flat, it’s the only viable option. Our work was completed to a very high standard and as a result, the homeowners won’t disturb their downstairs neighbours with their new wooden floor and they will also enjoy the benefit of hearing less noise from them.

The soundproofing had a minimal impact on the height of the new floor

The stunning new parquet wood floor
FLOORING PRODUCTS
Parquet - Oak Parquet Premier Unsealed 400 mm x 100 mm, product code OLPW/400 from The Natural Wood Floor Company
Fireplace border - Oak Premier Unsealed, The Natural Wood Floor Company
Finish: Osmo Polyx Oil Clear Satin
Location: W11 Holland Park, London









































































