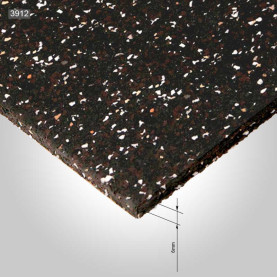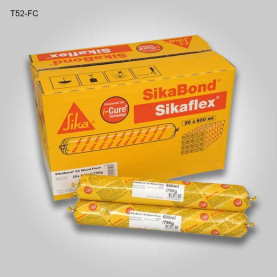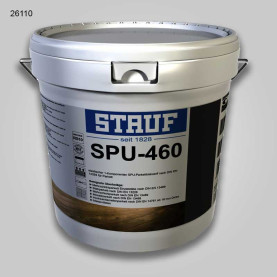Curved border and undercut skirting boards in Wimbledon

The curved border mirrors the bay window perfectly
We were delighted to receive a top review for being “skilful, professional and efficient” when we fitted an Aged Oak Ebony parquet wooden floor in a flat in Wimbledon, South London. This project was particularly challenging as the living room featured a stunning semi-circular bay window, which required a curved border. There were further challenges as the original skirting boards were kept in place and we had to make a feature of a radiator by incorporating it into the design of the floor.
The rooms were all previously carpeted, so the first job was to remove these from the flat. Underneath, the original pine floorboards were fixed to a concrete subfloor which meant that we had to use an impact sound reduction membrane. The membrane was flattened with a 70 kilo roller and then glued into place. Once cured, we could then begin laying the parquet blocks.

The old carpet is taken up

Precision fitting by Stelian to make sure the soundproofing is a perfect fit
You might think that cladding stairs is relatively easy, but it’s not about covering up the lumps and the bumps. To achieve a smooth and safe finish, all the existing treads, beading and nosing had to be carefully removed. The stairs were then cleaned thoroughly before applying a wood filler and sanding everything down to create a flat surface.
The flat was arranged in an L-shape and as the two bedrooms didn’t run perpendicularly to the hallway, we had to think carefully about the best alignment for the floor. We discussed the design options with the homeowner and then settled on running the blocks in the direction of the bedroom window. This alignment was then repeated throughout the rest of the flat. To create a feeling of space, the floor ran seamlessly between the rooms without a threshold border breaking up the design.

The parquet runs in the same direction without any threshold borders between the rooms

A neat border makes a feature of the old school style radiator
As the heating system was connected to the main boiler in the building, we were unable to disconnect the radiator sitting on the floor in the bedroom. To overcome this, we designed the border to integrate the radiator, so it became a stylish design feature.
To avoid damaging the walls and to save on costs, the homeowner wanted to keep the original skirting boards in place. As we needed to incorporate a 10 mm expansion gap all around the room, we undercut the boards so the flooring could sit neatly underneath. This meant that we didn’t have to use any unsightly beading, which would have ruined the clean lines of the floor.

The parquet runs in the same direction without any threshold borders between the rooms

Mitred edges on the border around the architrave
As always, the border around the architrave features neatly mitred edges. This is our preferred method as it means that all the blocks are the same size and evenly spaced, creating a professional and high quality look.
The homeowners were delighted with our work and that we had got the details for the bay window “spot on”.
It took Stelian and Marius a week and 36 sq metres of parquet flooring to complete the project.

The curved border sits beautifully with the herringbone design of the parquet
Wood: Engineered Aged Oak Herringbone Parquet
Location: SW20 Wimbledon, London


















































