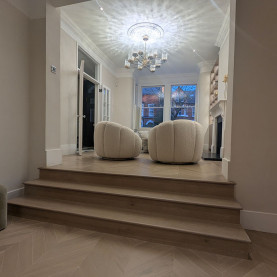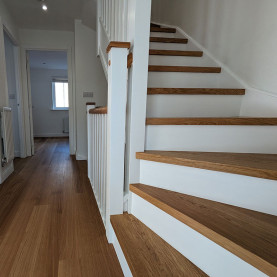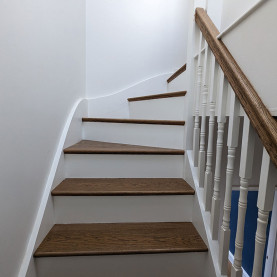Engineered oak stair cladding with modern white painted risers uplifts a semi-detached family home, Epping Forest
#CraftedForLife
Wood effect vinyl unsuitable for stair cladding
This 4-bed semi detached home was recently extended to the rear and the side by an accountant with a young family and a firm handle on refurbishment costs. The need for cost efficient, practical solutions led the family to opt for wood effect vinyl floors throughout the house. However it soon became clear to them that vinyl was not a strong enough material for stair cladding. They wanted something that would look nice in their new home, be durable and compliment the new glass banister designed to bring in light to the stairway. They researched stair cladding specialists and found Fin Wood.

Engineered wood is much more suitable for stair cladding than vinyl.

A four-bed 1930s semi detached home near Epping Forest was recently extended and refurbished.

The stairs needed to compliment the new glass banister.

The customers researched stair cladding specialists and found Fin Wood.
A bespoke contemporary solution using engineered oak
We designed a bespoke contemporary solution cladding each step in engineered oak. We opted for painted risers rather than a full wooden clad, to avoid a sea of wood effect. Real wood gives strength to the staircase and, unlike vinyl, in time it doesn’t wear off on the edges. Vinyl is good on the surface but cannot sustain continuous wearing on the edges. So for the stairs the customers were happy to invest in engineered oak with a modern design solution of white painted risers to match the rest of the property.

We opted for a modern design solution of painted risers rather than a full wooden clad.

Painted risers helped to avoid a sea of wood effect.
Straightening and strengthening, weak, wonky stairs
The side of the stairs, known as the stringers, were not straight and following on from this the steps were also not straight. We designed bespoke modifications to correct this. The bottom step had a curve which the customer wanted to keep to prevent the family hurting their toes. We employed our skills and experience and with the right equipment we replicated the curve out of engineered wood.

The steps and stringers were both not straight.

We designed bespoke modifications to straighten and strengthen the stairs.

The bottom step had a curve.

We replicated the curve out of engineered wood.
Odd shape where the y-shape winder, The side extension was a double height extension incorporating a converted garage. The builders constructed a new Y-shape winder but we had to correct the builder’s structure to suit a seamless finish. To achieve this seamless finish we had to blend our cladding as the engineered oak was 20mm thick but vinyl was 5mm thick. We had to expertly work on structure to achieve a seamless join. The new staircase visibly improves the vinyl floor and makes you think the vinyl is wood too. As the family have small children we applied anti-slip clear oil from osmo to minimise risk of falling.

To achieve this seamless finish we had to blend our cladding as the engineered oak was 20mm thick but vinyl was 5mm thick.

The new staircase visibly improves the vinyl floor and makes you think the vinyl is wood too.
Dust-free work
The house had come to the end of a full refurbishment project, and naturally the customers were concerned for us to work as dust-free as possible. We discussed setting up a gazebo in the garden to do the cuts of wood outside. Unfortunately the weather was against us and one night we had one of the worst thunderstorms. The gazebo was battered but happily still standing and the tools were protected.

We set up a gazebo in the garden to do the cuts outside.

Our gazebo allowed us to keep the customers home as dust-free as possible.
Location: Epping Forest




























