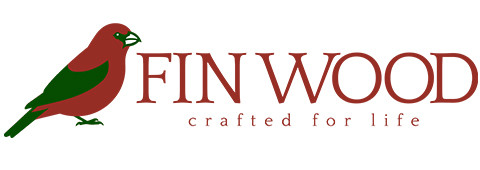Random, mixed width oak boards the perfect sustainable option for warehouse style home and studio, Forest Hill SE23
#CraftedForLife
This warehouse style home and art studio is located on a quiet side street in Forest Hill. The owners of this unique property opted for a wonderful naturally random width floor. Random or mixed width flooring is not as unconventional as the name may suggest. This is a natural and sustainable way of using more of the planks of the wood with less waste.

A wonderful naturally random width floor.

A random width floor is a more sustainable use of wood.

Mixed width oak floor suits this warehouse style home and art studio.

The project is located on a quiet side street in Forest Hill.
Naturally sustainable random width oak floor
The customer visited the Fin Wood showroom to see the random mixed width floor samples and understand the benefits. A sliced tree has naturally wider and narrower sections and a random width floor makes use of all boards. This style of floor is common in nordic countries such as Sweden etc. Random width oak boards are a perfect combination. The mixed width layout creates a feeling of space but also the oak wood creates a warm and welcoming environment. Oak floors are versatile and good for multi-purpose uses such as creative work and high traffic. After viewing some colour options from our sample tree the customer decided on a bespoke finish which we created using a blend of oils. When we invite customers to spot the random width floor at the showroom they usually can’t find it as it looks so natural and easily blends in with other wood floors.

A random width floor makes use of all boards from a sliced tree.

Random width floor is common in nordic countries.

The mixed width layout creates a feeling of space.

The oak wood creates a warm and welcoming environment.
Strengthening and flattening the subfloor
The property previously had a laminate floor in a very poor condition due to water damage from a flood. The laminate was removed to assess the state of the sub floor which was made from a mixture of materials. The mixed subfloor consisted of suspended chipboard and uneven screed and it needed grinding down and strengthening. One section of the subfloor was significantly lower and we carefully reconstructed it to create a much more gentle slope, softening the difference.

The mixed subfloor needed grinding down and strengthening.

The mixed subfloor consisted of suspended chipboard and uneven screed.

We carefully reconstructed the subfloor to make it more even.

We created a much more gentle slope in the floor.
A diagonal installation for a greater sense of space
The project sits on a wedge shaped plot with no square angles and wedged walls. The installation was for the whole property, over 100 square metres of living and work space. We advised the best layout solution here was a diagonal installation.
We opted for the same direction of boards which creates a fabulous and fluid sense of space. It makes the rooms feel more fluid with no border or barrier and welcomes you through the space.

The project sits on a plot with no square angles and wedged walls.

The installation was for over 100 square metres of living and work space.

The project sits on a plot with no square angles and wedged walls.

The installation was for over 100 square metres of living and work space.
Perfecting the finishing touches
We undercut the skirting boards for a tidy seamless fit. The property has two entrances so we fitted two integrated coir door mats, one larger and one smaller.
Finally we gave the floor an extra coat of oil for extra protection.

We undercut the skirting boards.

We fit integrated coir door mats.

Integrated door mats help to protect the floor.

We gave the floor an extra coat of oil for extra protection.
Location: Forest Hill
























































